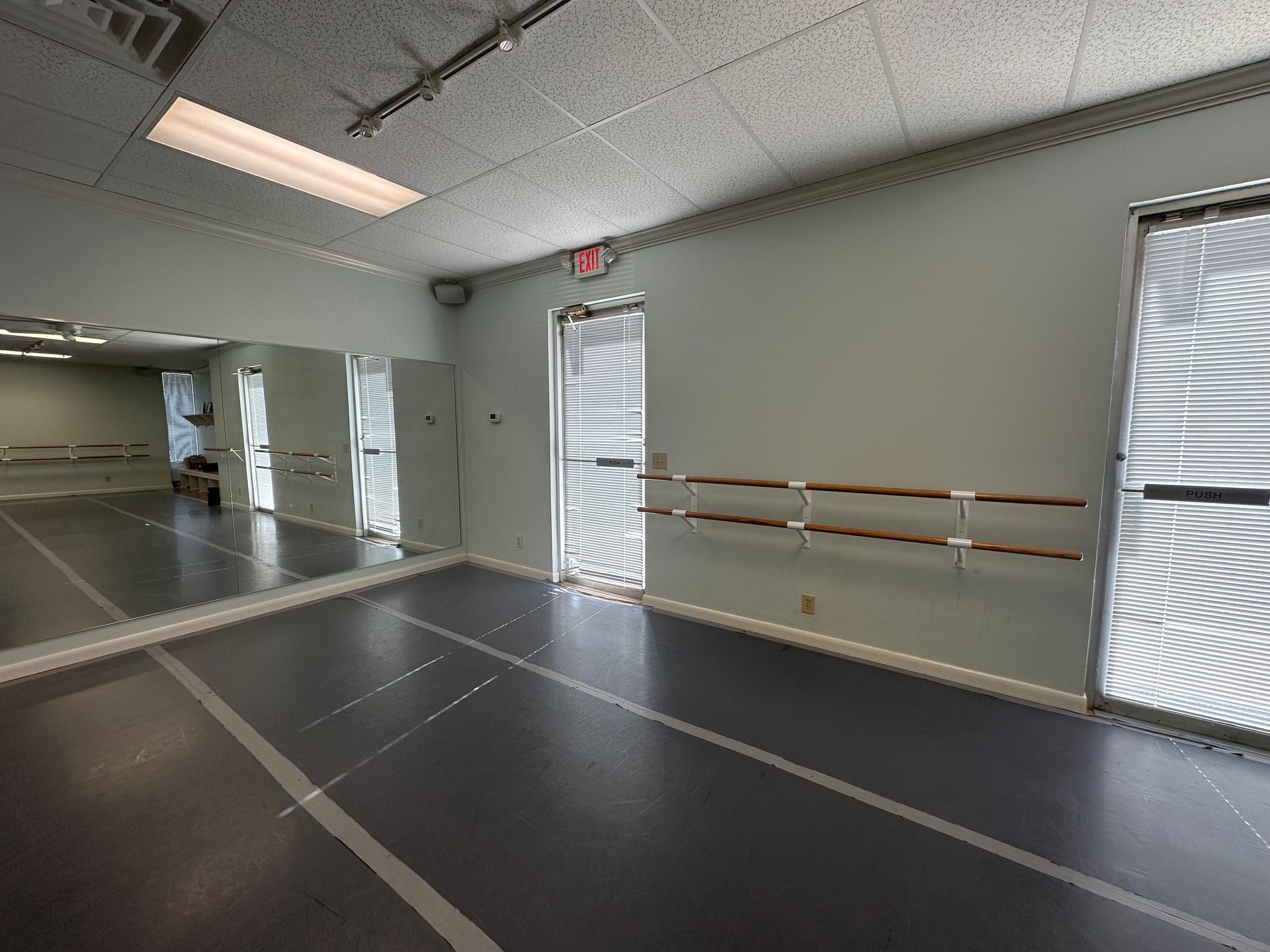Our History
A Brief History of Central Presbyterian Church, est. 1810
This church which had its origins in the Cumberland Presbyterian Church was first mentioned at a meeting of the Presbytery on April 7, 1812.
It became known as First Cumberland Presbyterian Church of Huntsville, Alabama. In 1828 the first building was constructed on Greene Street north of Holmes Street. In 1845 a second building, designed by George Steele, was erected at this site. The present building was begun in 1899. In 1906 this church became known as Central Presbyterian Church when united with the Presbyterian Church, USA.
According to the minutes of the Cumberland Presbytery, in session at Sugg’s Creek, Tennessee, of April 7, 1812, Elder Alexander Wilson was the representative from Huntsville, Alabama.
In 1828, the first church building, a white frame structure, was erected on the east side of Greene Street between Holmes and Walker Streets.
In 1845 the congregation moved to a new church building, believed to have been designed by George Steele, on the corner of Lincoln and Randolph Streets and after 9 years completed a one room square Sanctuary. The building was completed in 1854 and dedicated by the Rev. Robert K. Donnell, the man to whom the Presbyterian Church owes her success in North Alabama.
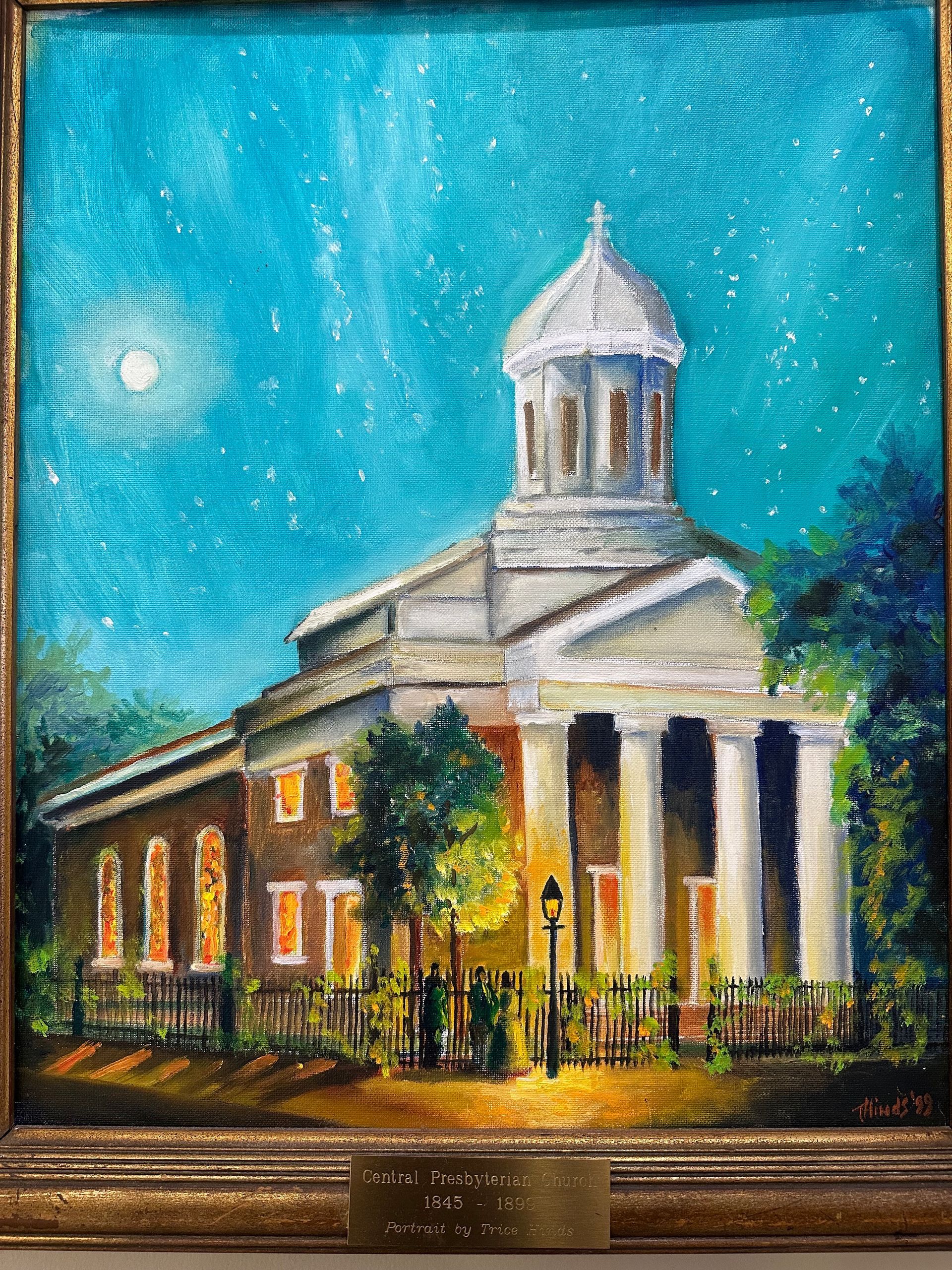
It was a handsome, one room Doric structure which included a slave balcony and had no basement. The brick building included four immense Corinthian columns on the front, supporting a heavy porch top. A large cupola on the roof housed the church bell. The building was in good condition when it was razed in 1899 to make room for a larger building. When the razing began on April 30, 1899, the plan was to purchase the adjacent property on Lincoln Street . Since the owners would not sell, the church was designed to fit the property already owned. For that reason, the building was designed high rather than wide and flat. The same architect who designed our building designed the Jewish Synagogue farther down Lincoln Street. The Rev. Joseph W. Caldwell laid the cornerstone and later dedicated our Sanctuary.
Bricks from the old building were used to build the lower wall of the present church. The Romanesque Revival Sanctuary is octagon in shape. The beautiful stained glass windows are irreplaceable and have been a source of beauty and inspiration for many. A Bavarian artist was seeking a church to demonstrate his ability at the same time our church was being built. The windows are dedicated to the glory of God in memory of loved ones.
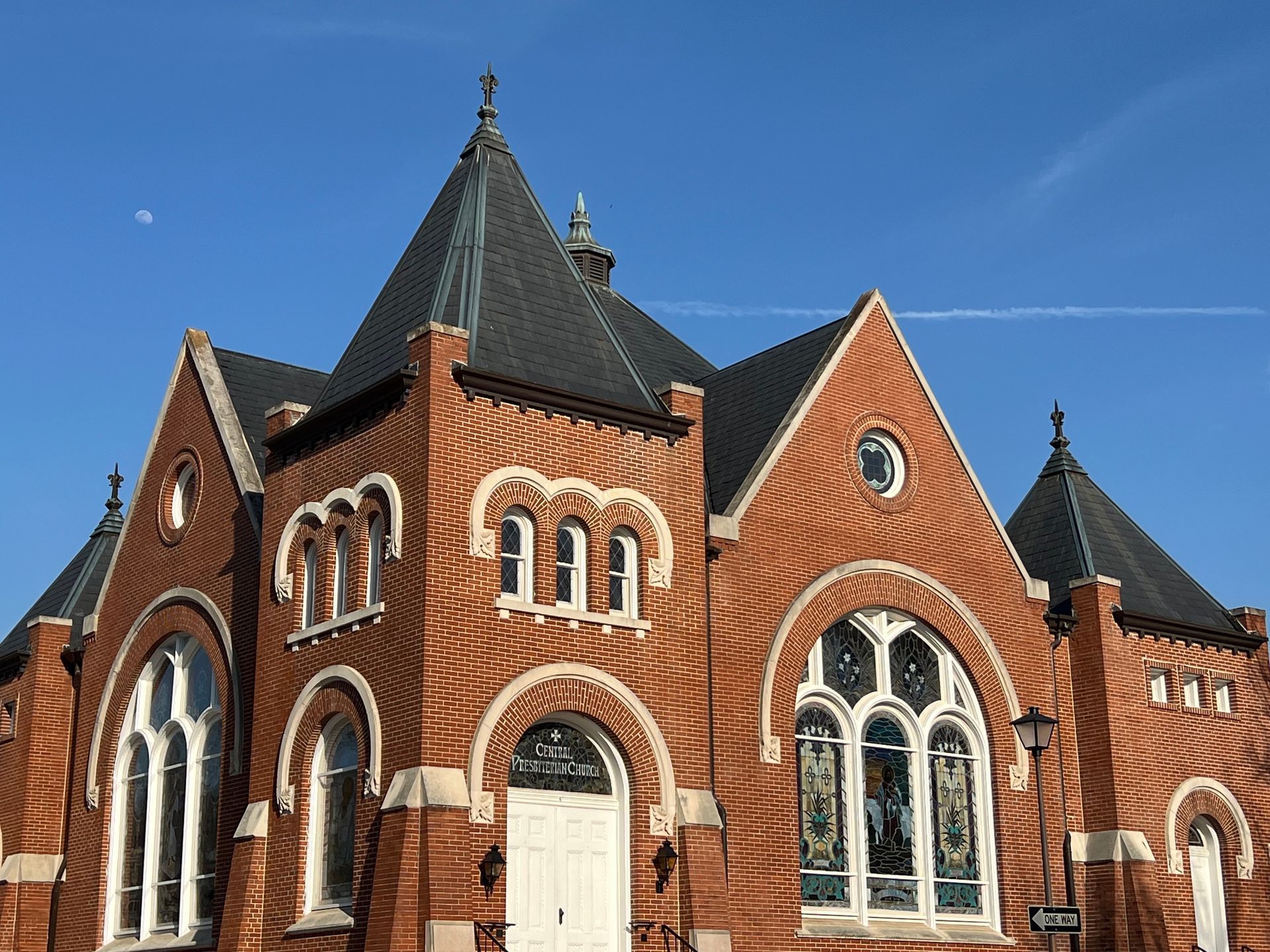
The Cumberland Presbyterian Church reunited in May 1906 with the Presbyterian Church, USA, to become the United Presbyterian Church of North America. In 1958 the Presbyterian Church, USA, united with the United Presbyterian Church of North America, forming the United Presbyterian Church in the USA. And on June 10, 1983, the United Presbyterian Church (USA) and the Presbyterian Church, US, reunited to form the Presbyterian Church (USA), and we were affiliated with the Presbyterian Church (USA) until March of 2007, when Central’s members voted to move to its present affiliation with the Evangelical Presbyterian Church.
The original organ was a pipe organ. In 1982 that organ was replaced with a Baldwin Electronic organ, now housed in the Caldwell Chapel. In 1999, as part of our commemoration of 100 years in this building, a new Allen Renaissance R-350 organ was installed.
In 1957, the Education Wing was constructed to accommodate the influx of new people in Huntsville. Our courtyard and playground were built on the O’Neal property and a parking lot was built on the Hereford lot. The Hereford House was beautifully rebuilt and is located at 2013 Jordan Road, Ryland.
In 1991, the Freeman House at 205 Lincoln Street was purchased for offices and more parking. In 1996, the congregation fulfilled its vision of restoring the house and using it for the glory of God. This historic and gracious house provides the setting for the Hawthorne Conservatory of Music, a Christian ministry of Central Presbyterian, dedicated to the glory of God in the name of Jesus Christ. The conservatory provides an opportunity for the students to obtain music education and for the Gospel of Christ to be shared with those students. Through the ministry of the Hawthorne Conservatory, the students learn skills for self-sufficiency, which will prepare them to live in this world, but not be of this world.
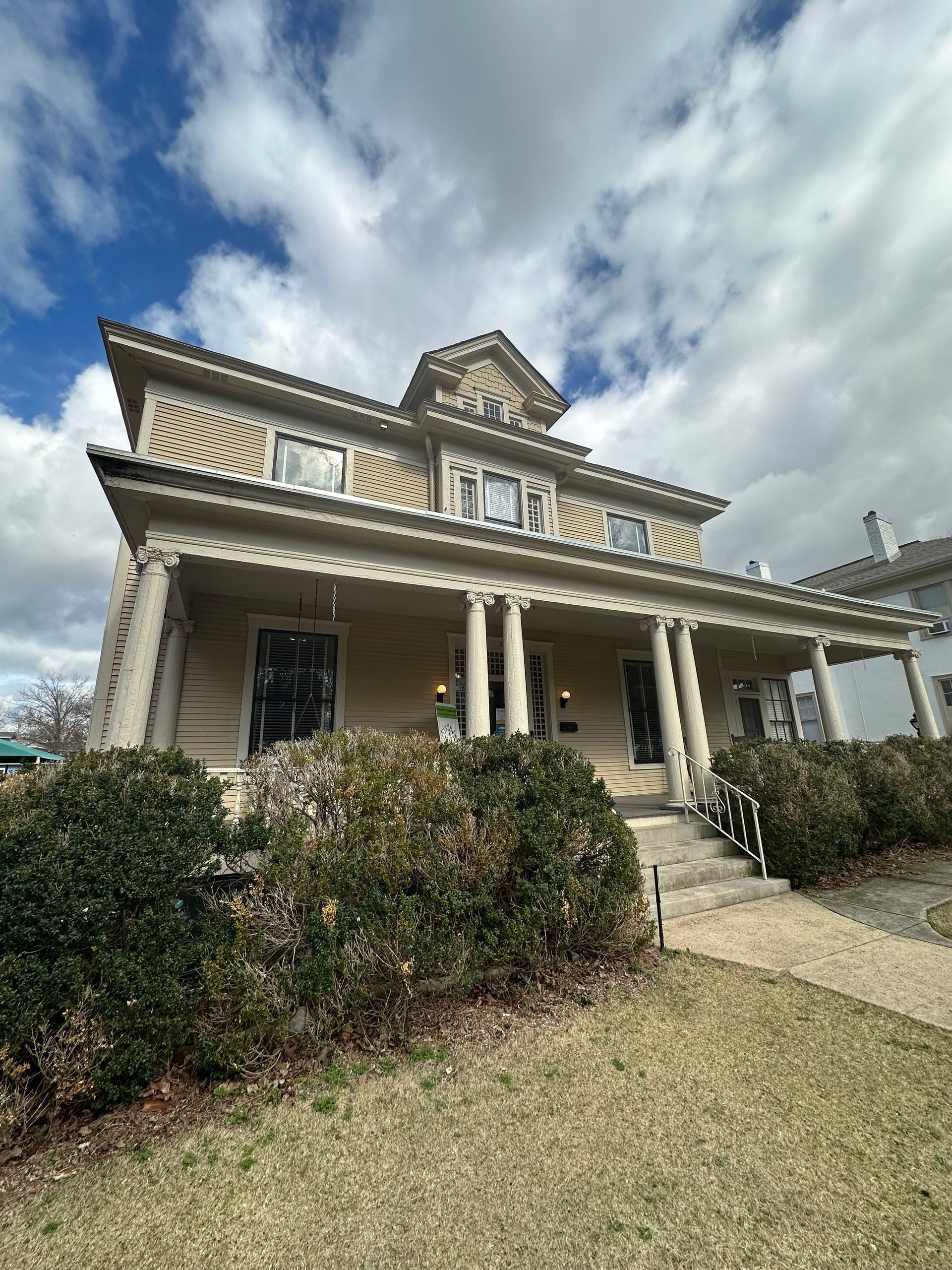
In January of 2001 the church purchased the Cooper House, located at 405 Randolph. Initially used for additional office space and temporary staff housing, it was renovated and in 2010 became a dedicated ministry and event space, serving the downtown area.
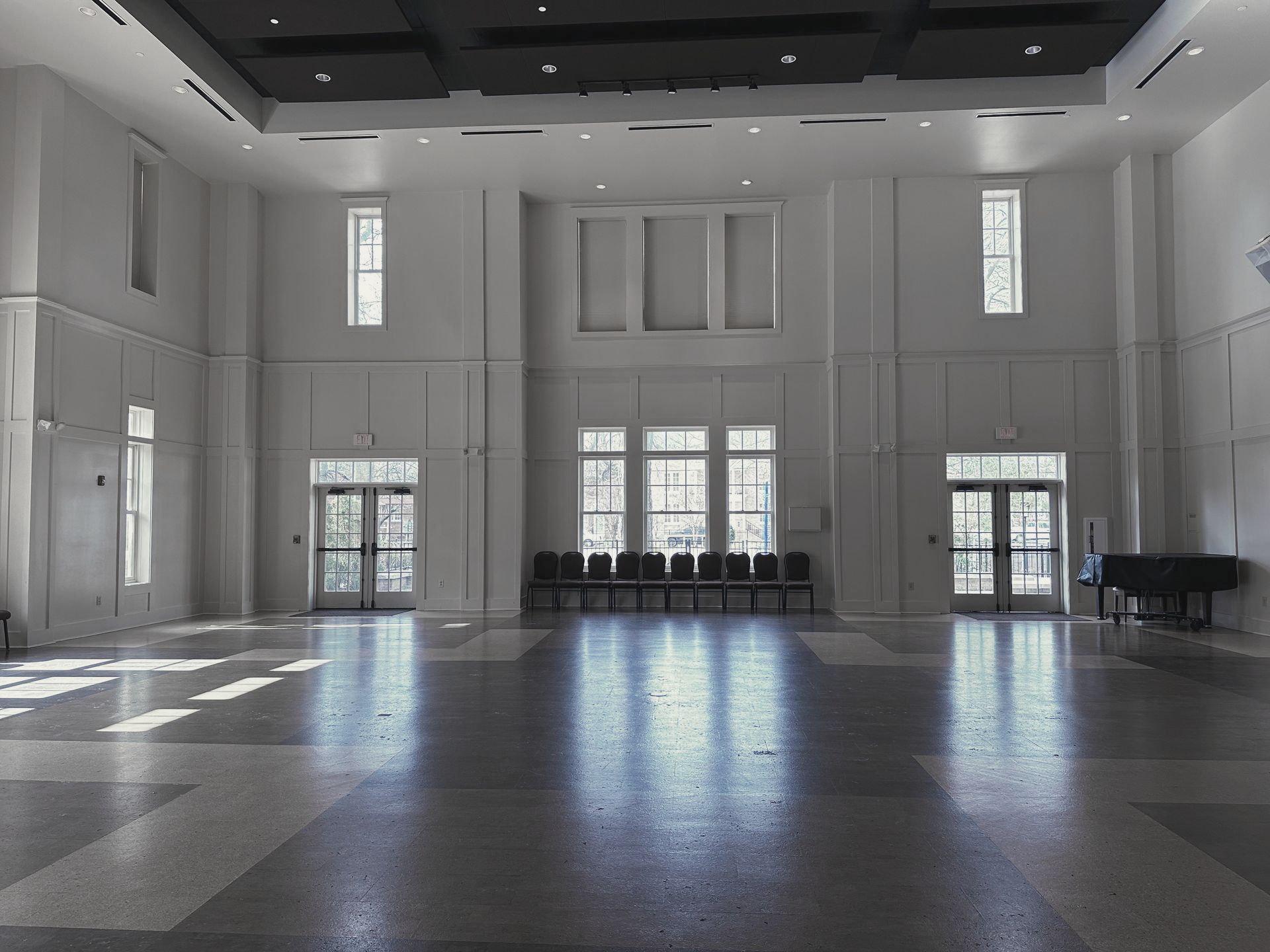
In the 2010's, Central purchased a fourth property on the block -- the former Better Business Bureau building. That space was also renovated and now houses the expanded Hawthorne Conservatory Studio - where dance and visual arts classes are held, in addition to the music lessons still operating out of the Freeman House.
